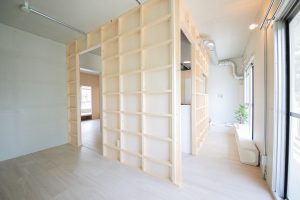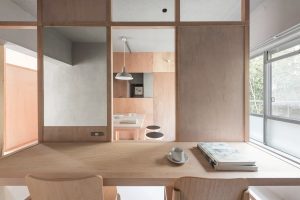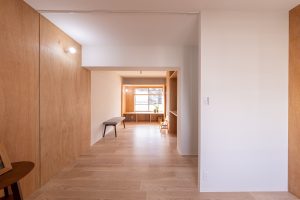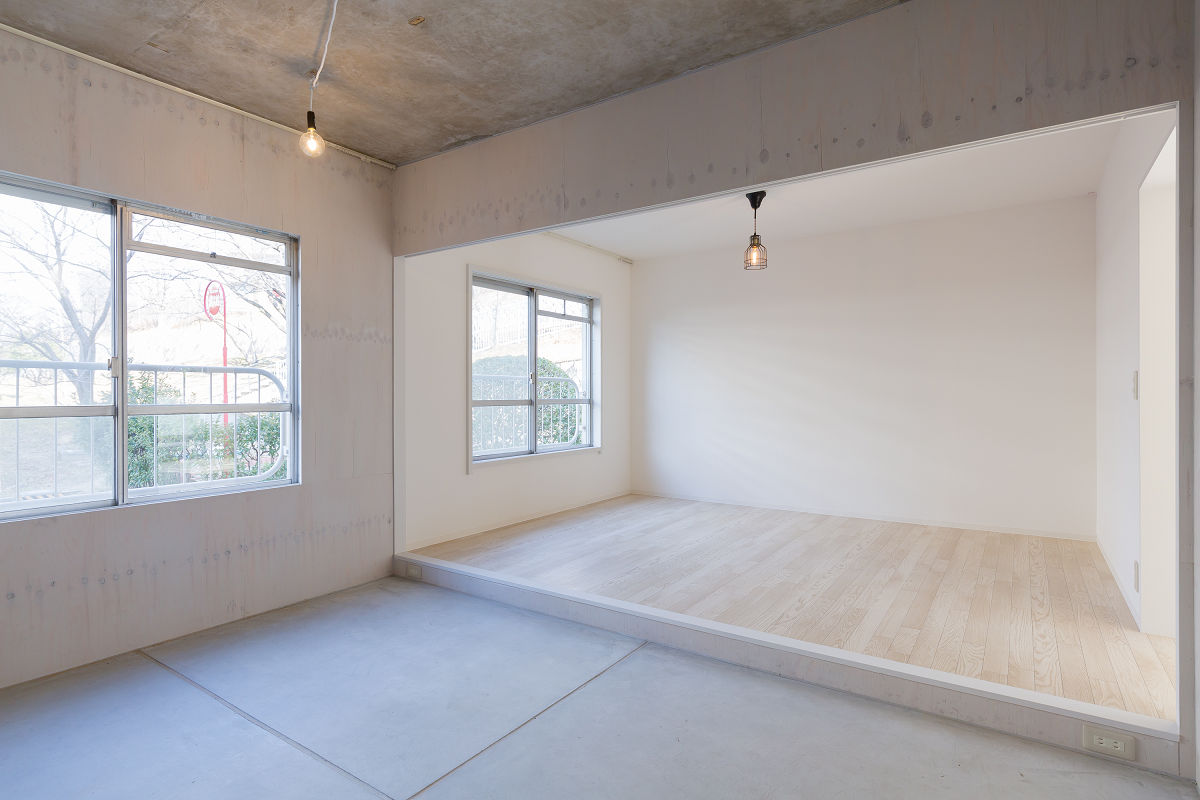
ガレージがある家
DATA
- 団地名
- 茶山台団地
- 間取り
- 1R
- 広さ
- 45.84㎡
- 完成年度
- 2017年度
CONCEPT
外と中をつなぐ「中間領域」をつくり、ゆとりある生活をイメージしています。玄関を拡張した「ガレージ」は広々としたエントランスであると同時に、多様な使い方のできるフリースペースです。自転車をメンテナンスしたり、ベビーカーを置いたりと、機能的な部分が充足されると同時に、絵画制作など趣味を楽しむ場としたり、生活にゆとりが生まれます。
.jpg)

玄関扉を開けると、いつもの団地とは全く違った様子が・・

玄関先には、大きな土間が広がっていました!

アウトドアな雰囲気で食事を楽しんだり、自分だけのアトリエにしたり、
ここでの暮らしに期待感が高まります!

LDKは、どんなインテリアも馴染みそうな明るい雰囲気です。

冷蔵庫置き場はキッチンの対面にあります。
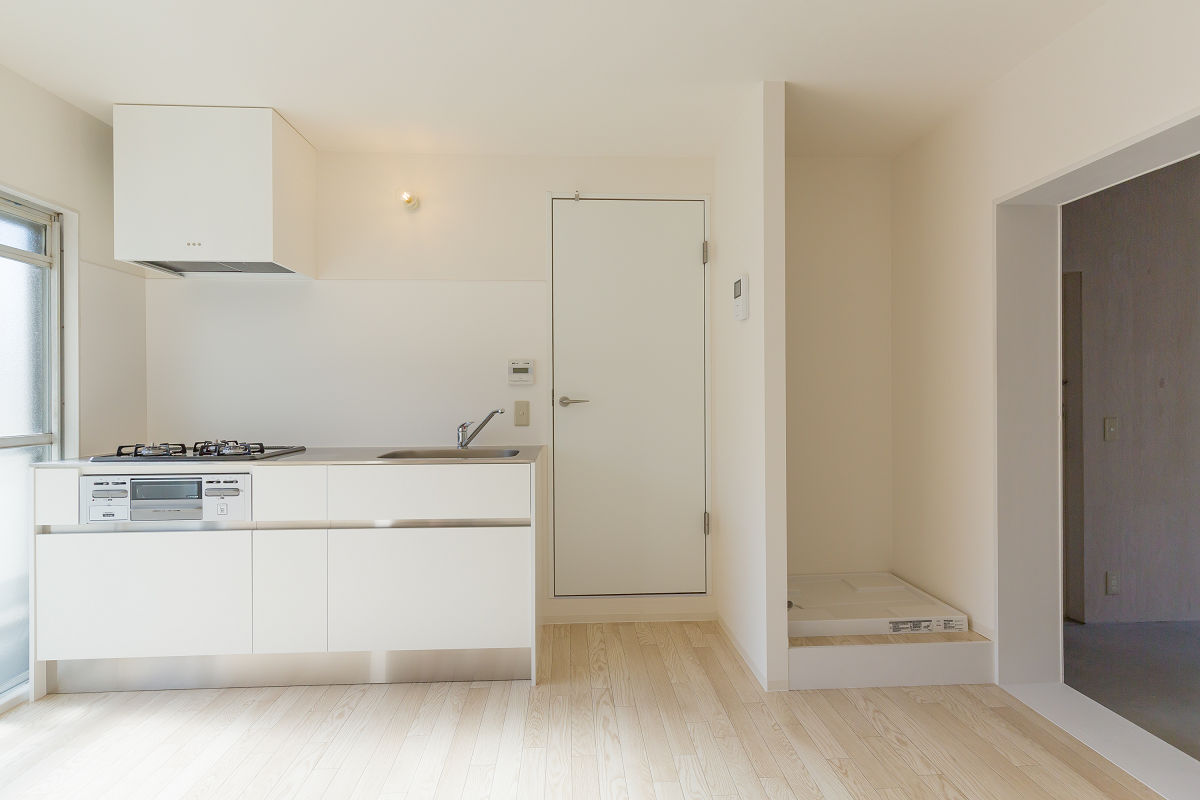
キッチンと洗濯機置き場の間にあるのは、水回りスペースへの扉です。
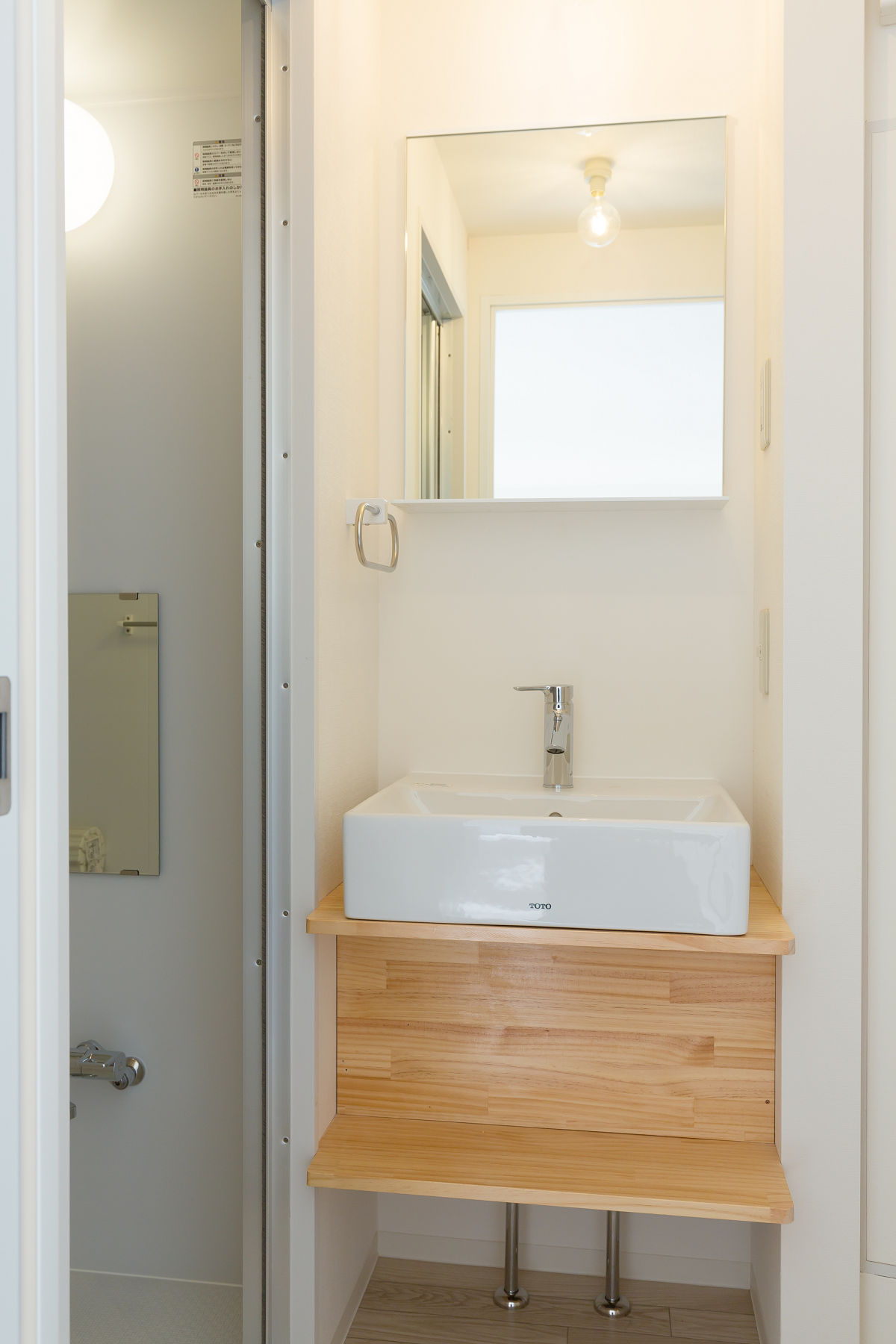
木の温かみが感じられる洗面台です。収納棚付きの鏡があります。

トイレは脱衣所と一室空間の海外スタイル。
狭い団地の水回りを少しでも広く使う工夫です。

浴室は一新してユニットバスに。
古い団地でも、水回りは清潔感重視です!
クリエイターの声



